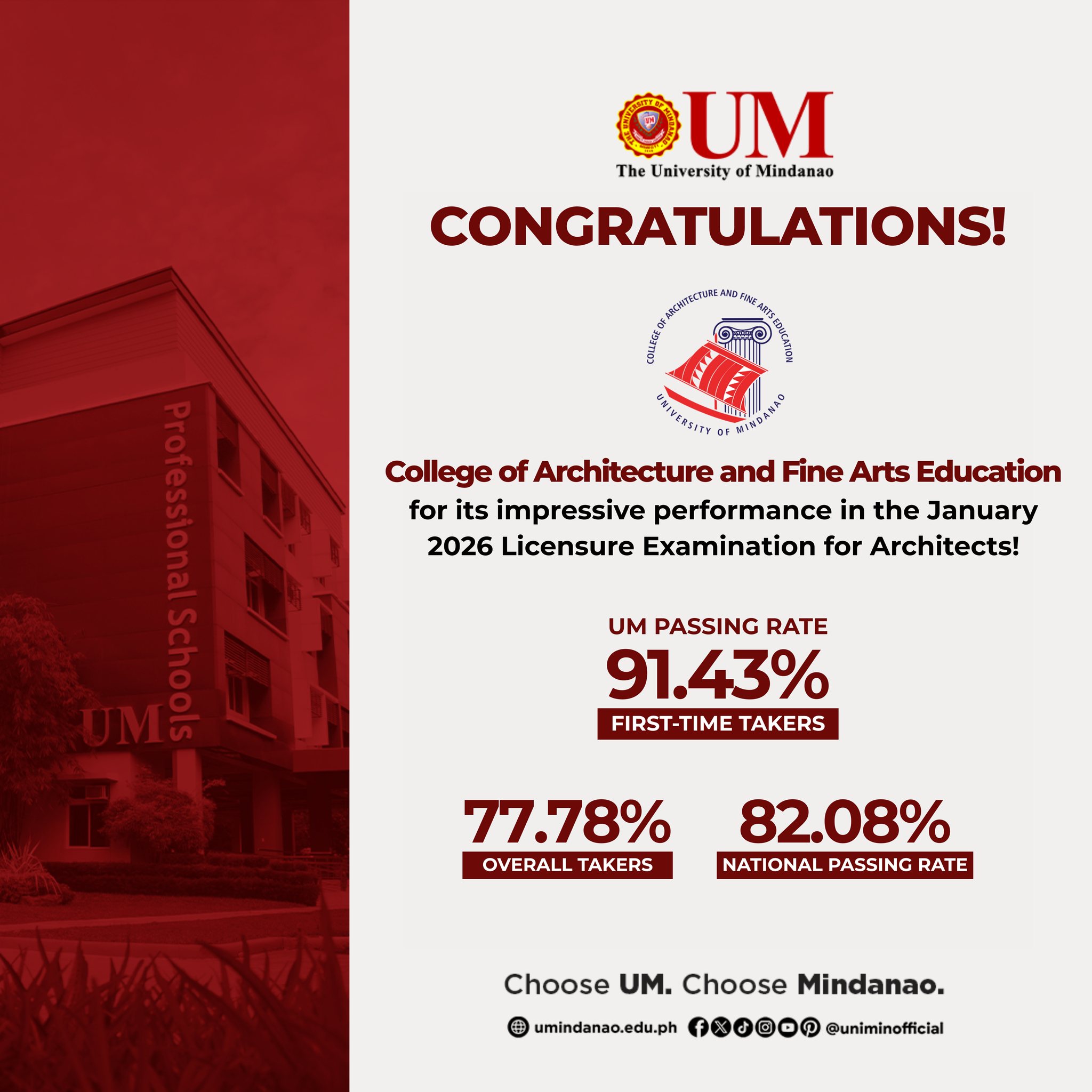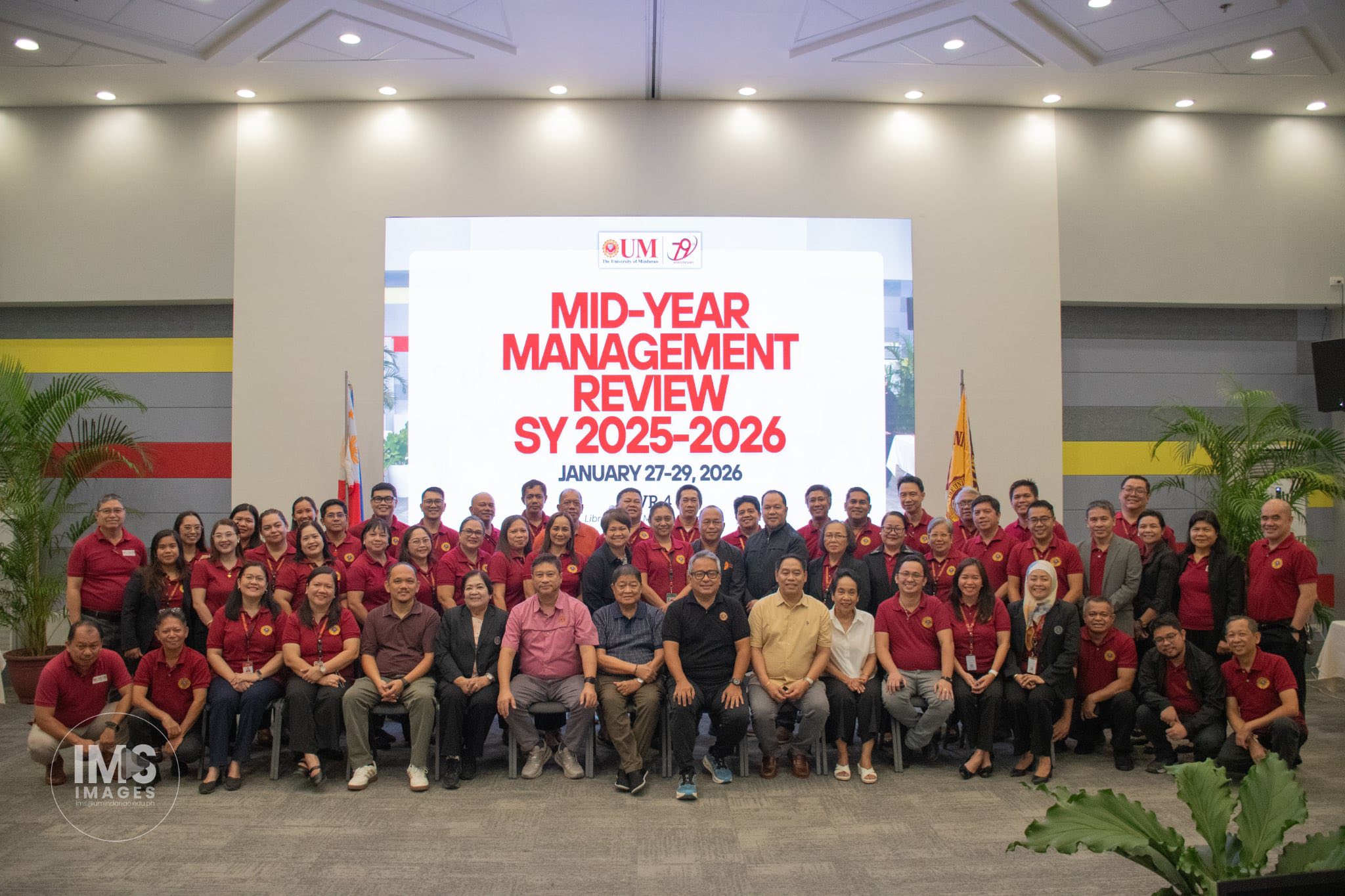Basic Concepts of the UM Main Library Building
The design of the stand-alone UM Library was guided by two basic concepts. The first one is making every part of the library a learning space. This concept has become the guiding principle in making the most out of every square meter. The designers thought that even the corridors and yes, stairs can be a place to sit and read and even collaborate with one another.
The immediate ground spaces around the library will even be dedicated to learning and collaborative spaces.
The second concept is blurring inside and out. This is short of saying that it would be somehow difficult to distinguish whether you are in or out of the library. The outdoors with all the trees around would be visible from the inside and the interior of the library will likewise be visible from the outside. This has led to another idea of making this learning space become permeable – making it very inviting as well as inspiring to both the students and guests.
One concrete feature of this concept is the introduction of a grand lobby with a triple height ceiling which can be accessed from at two sides. The design also features a grand low-sloped steps that lead the users directly to the second floor. These steps can even be a learning space itself which adheres to the former concept.
Share this article





